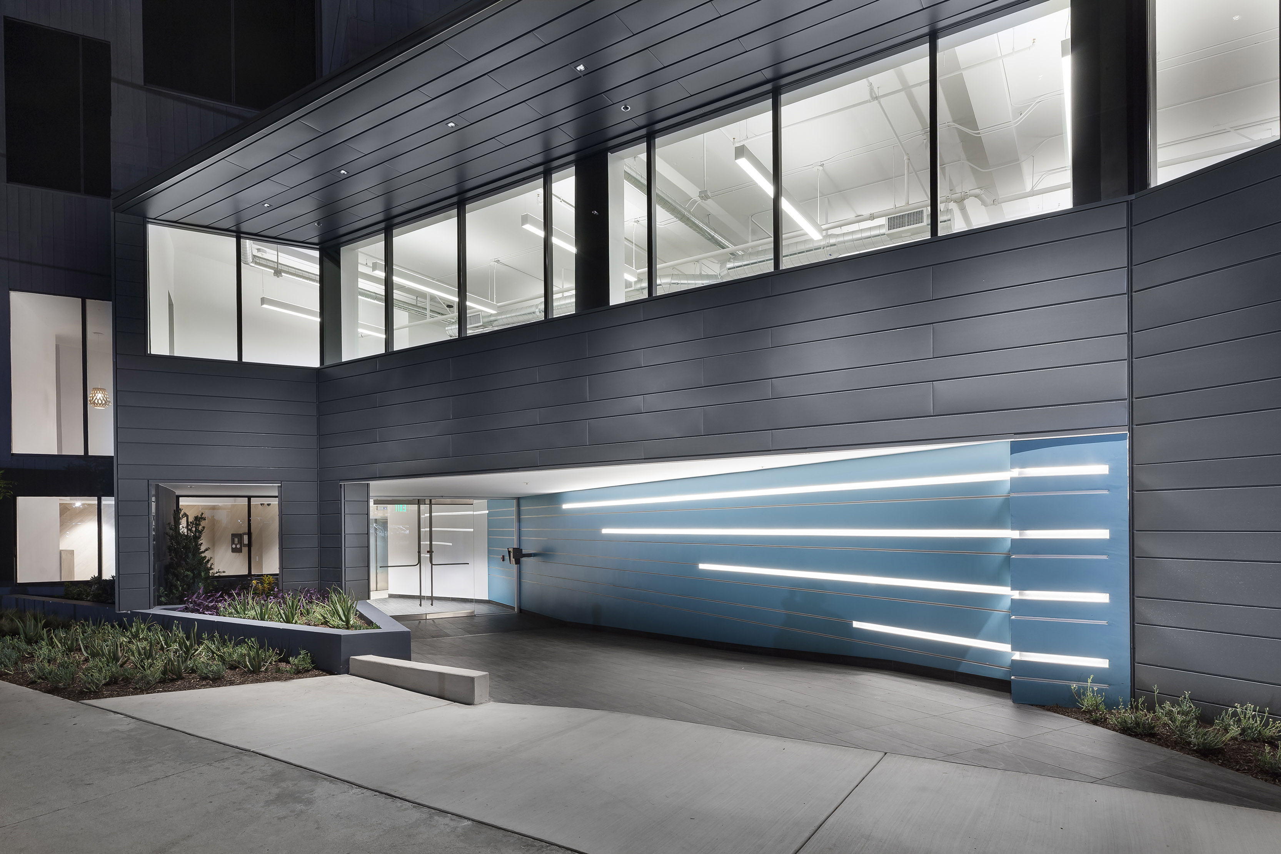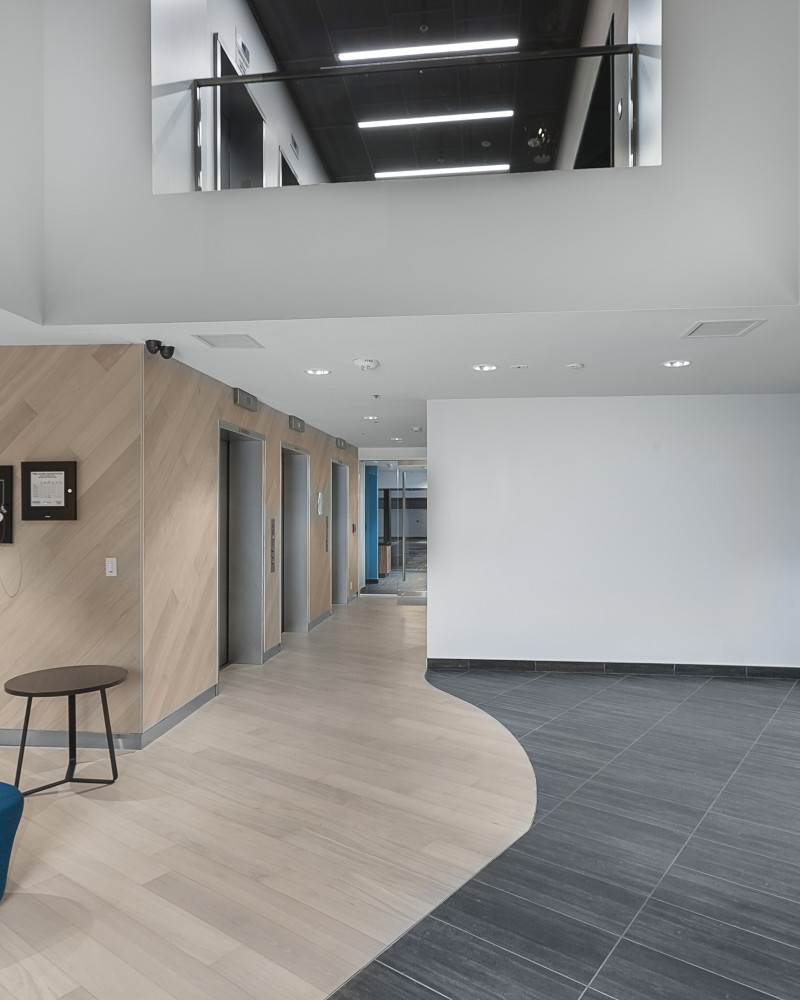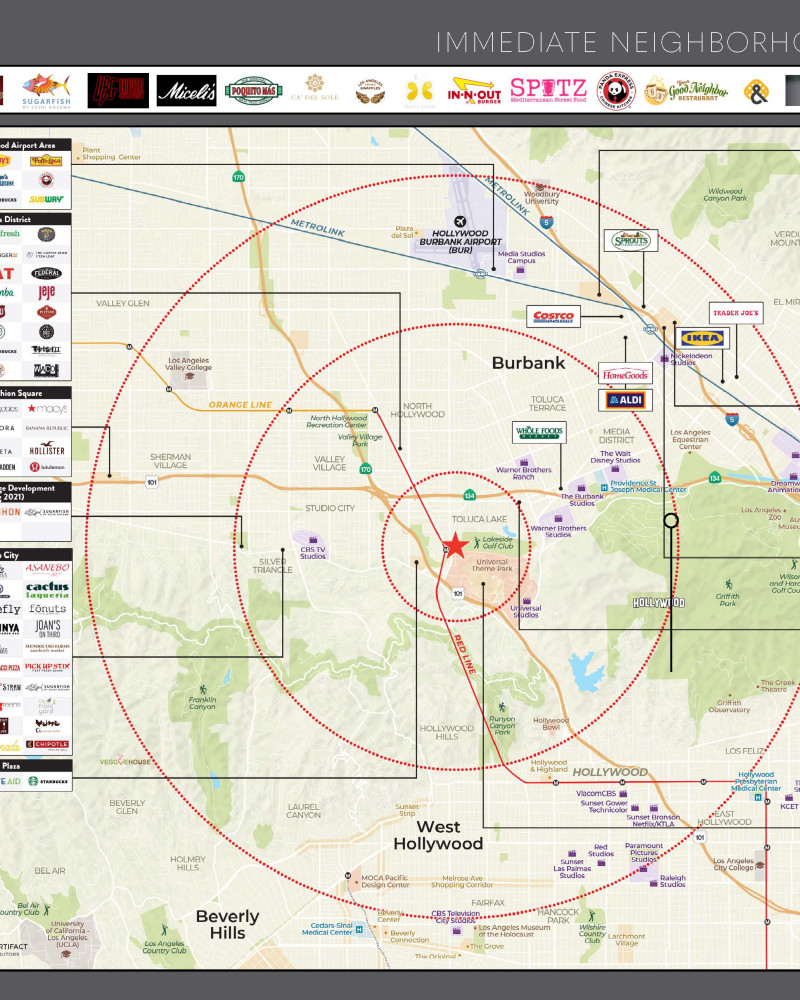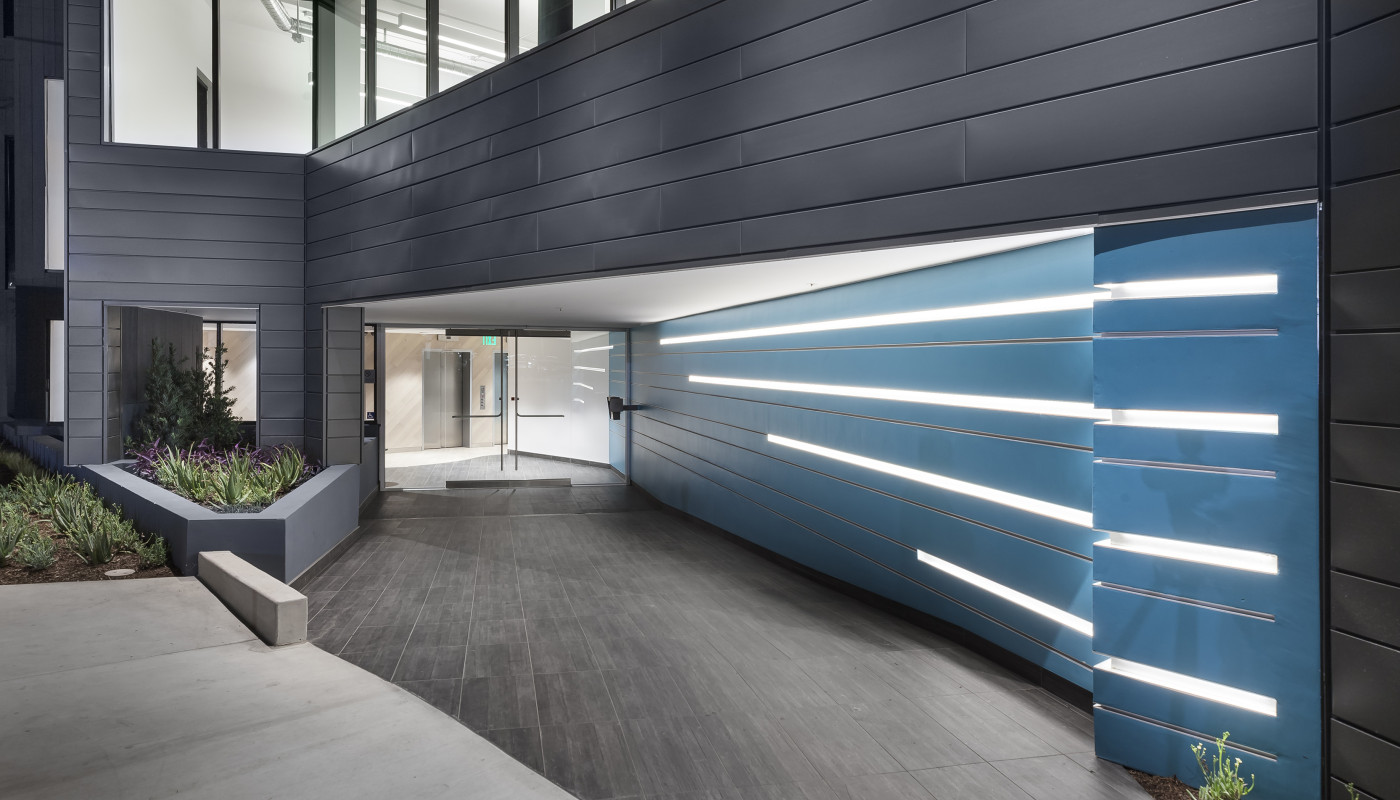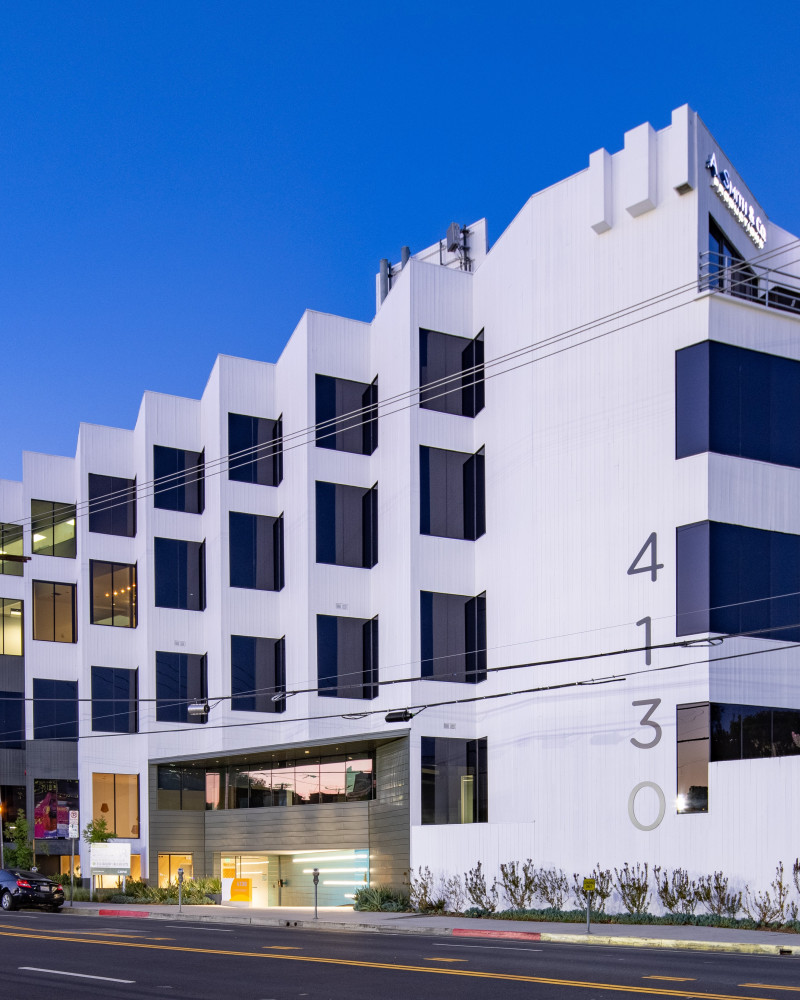Central location, endless amenities, minutes to Burbank and Hollywood: an inviting, productive environment with award-winning style.
4130 Cahuenga is located adjacent to NBCUniversal, walkable to the Metro Red Line and Universal City Walk. Convenient 101 and 134 freeway access and ±2 miles to the Burbank Media District, the location easily accommodates creative tenants of all sizes. A quick drive to Hollywood, the building is nestled between Studio City, North Hollywood and Burbank, offering unmatched access to executive housing neighborhoods of Toluca Lake, Studio City and the Hollywood Hills, and luxury multi-family/mixed-use developments throughout the surrounding area.
High-volume, unique office space with balconies, skylights, abundant natural light and shaded rear courtyard provide an inviting, hospitable workspace. Recent renovations to the exterior façade, lobby, corridors and restrooms offer modern upgrades for a comfortable and secure environment. Highly visible building and monument signage is available along Cahuenga Blvd.
Recipient of the Gold Award for Best Office Project by the San Fernando Valley Business Journal.

